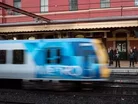Melbourne’s $11bn metro tunnel plans revealed

The plans for Melbourne’s new metro stations have been unveiled by the Lord Mayor, Sally Capp, and the nation’s Minister for Public Transport, Jacinta Allan.
The $11bn project will feature five new station will span across 39km of Melbourne, between the west and south-east of the city.
The stations have been titled North Melbourne, Parkville, State Library, Town Hall, and Anzac.
The consortium dubbed the Cross Yara Partnership, consisting of Lendlease Engineering, John Holland, Bouygues Construction, and Capella, will be constructing the project.
The metro tunnels have been designed by Hassell, the global architecture firm, Weston Williamson, and Rogers Stirk & Harbour, who are both based in the UK.
SEE ALSO:
-
Sydney Metro update: Stage 1 receives first shipment of autonomous trains
-
Optus says it will roll out 5G in key metro areas by early 2019
-
$6bn of construction contracts signed for Melbourne Metro Tunnel Project
“The final designs for the Metro Tunnel’s five new underground train stations will deliver the best passenger experience in stunningly designed and spacious settings,” stated Jacinta Allan.
“The Metro Tunnel will deliver five new architectural landmarks for Melbourne and the turn-up-and-go train system our city needs.”
The North Melbourne station will be located near Arden Street and Laurens Street, and will feature a large arch entrance made of brick to represent the areas industrial heritage.
Parkville’s glass ceiling will be found on Grattan Street, whilst State Library will target the growing residential community in the north of the city, with greater pedestrian and cyclist spaces.
Town Hall has been designed to attract people to Melbourne’s landmarks, whilst Anzac aims to connect travellers with the city’s parks.
- Asia-Pacific data centre specialist AirTrunk recognised for innovation at Datacloud Awards 2018Technology
- Operations for Pakistan’s first metro train to begin in MarchLeadership & Strategy
- Smart Cities 2020: rethinking urban sustainabilityLeadership & Strategy
- De-congesting MelbourneLeadership & Strategy

