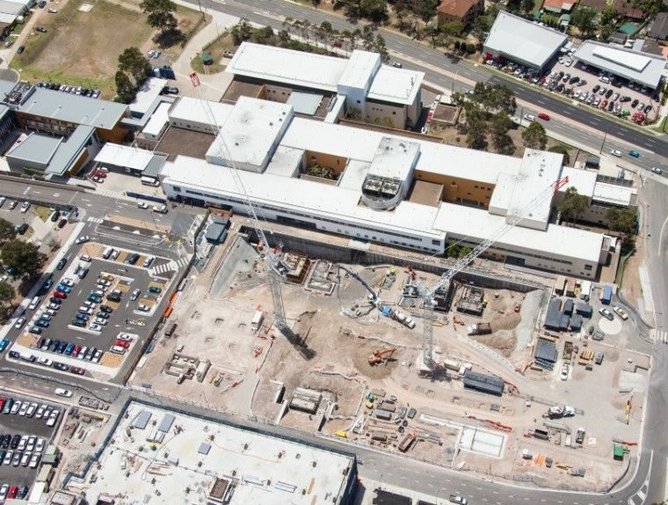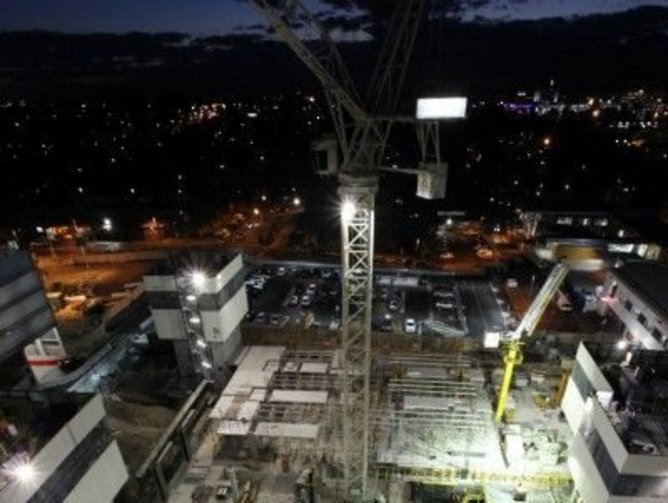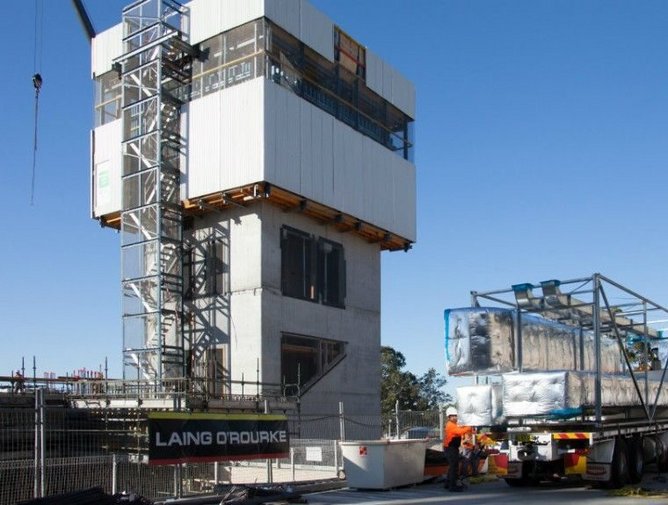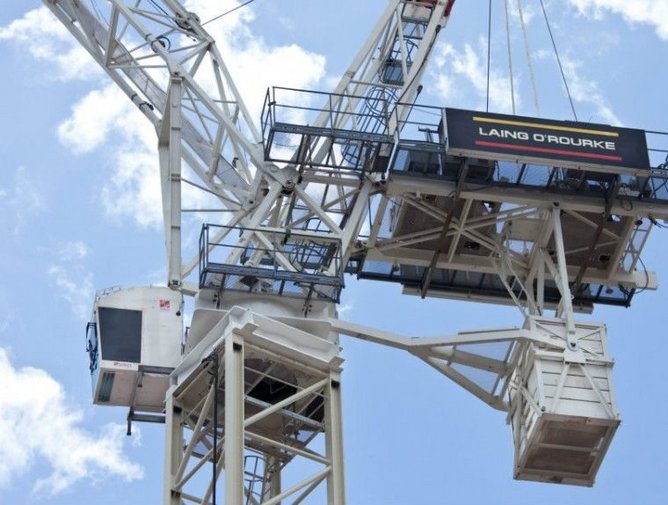Blacktown Mt Druitt Hospital Project / Health Infrastructure, on behalf of the NSW Government
THE BLACKTOWN LOCAL Government area (lGa) is growing. As one of the largest and fastest growing areas in the state of New South Wales, with a rapidly expanding population, public facilities must be able to keep up. With this in mind, the NSW Ministry of Health and Health Infrastructure, on behalf of the NSW Government launched the BMDH Project to significantly expand the capabilities of Western Sydney’s Blacktown and Mt Druitt Hospital campuses. The $322 million project will equip Mt Druitt Hospital with sub acute rehabilitation beds, additional oral health services and the establishment of a new urgent care centre for emergency treatment, while Blacktown Hospital is adding a brand new sub acute mental health facility, a new seven storey clinical services building, and a multideck car park. With these improvements, the Health Infrastructure team is excited to deliver high quality health services to the local population.
New Technology On Site
Along with building expansions, the BMDH Project is paving the way for new technology to improve the lives and treatment options of patients. “as part of the new cancer center, there will be two new linear accelerators that will be installed as part of the project,” notes Andrew Paris, Project Director for Health Infrastructure, adding that the project is also allowing for the implementation of new technology on an administrative level as well.
“Something else that the hospital is implementing is an electronic medical records project,” says Paris. “That will basically aim for the hospital is to go “paper lite” and have a lot more access to new technology at the bedside for management of patient records, with the added benefit of providing the opportunity for patient entertainment terminals at bedside as well.”
Project Prioritization a project of this magnitude tends to come with unique challenges, and this one is no different. In the case of Blacktown Mt Druitt, the site constraints have presented several challenges for contractors and Health Infrastructure to manage in close cooperation with the Hospital. “Working within a brownfield site has always had its challenges,” says Justin McGrath, Project leader for Laing O’Rourke on the Blacktown Hospital. “Laing O’Rourke worked very closely and collaboratively with the local Hospital District (LHD) to minimize the impact of the new construction works by preparing very detailed logistical plans.” There is also the issue of prioritizing project portions in order to deliver hospital staff and patients maximum access to the services they need. “Because development was taking up a lot of the existing car parking on the campus, we actually had to arrange for offsite parking for staff that was in walking distance of the hospital for approximately 18 months – We had more than 200 staff parking offsite and walking in from satellite parking,” Paris notes as an example. But through a combination of alternative routing and project planning, Health Infrastructure and contractors were able to reach a solution. “The multideck car park was completed April of this year – we brought procurement of that forward so we could have that delivered early in the project, so now that provides efficient capacity on site for staff as well as patients and visitors to the hospital.”
This is closely linked to the biggest challenge overall: undertaking construction in a live environment, adhering to all infection control and patient safety requirements. “All projects were completed in a ‘live’ hospital environment with multiple staged handovers to facilitate the user Group and Hospital requirements,” notes Dennis Macan, Project Manager at Kane construction, noting that this live aspect presented the biggest challenge in terms of construction. When there are multiple contractors dovetailing their works together in this live environment, the need for precise coordination is critical.
“At the Blacktown site, we’ve had up to 5 major contractors all working on a number of projects concurrently– so we’re balancing all those different work sites and how they all interface,” says Paris. like the issue of the car park, this is addressed by ensuring that contractors work closely with the hospital and with each other to ensure that all are on the same page.
Building Piece by Piece a large undertaking like the MDH Project requires that designers and builders bring some innovative thinking to the table, and one of the more progressive techniques being delivered on this project is offsite fabrication. “We’re just entering into that phase at the moment on the clinical Services Building, where we’re actually having some of the prefabricated elements delivered to site,” says Paris.
This method, in which entire bathroom en suite units can be prefabricated offsite in a construction-geared factory environment and shipped whole to the build site, offers several benefits to both the project and the people who work and live their lives at the hospital every day. “Building in a factory environment, and being able to coordinate all those activities offsite, means there’s actually less activities and less high risk works that are undertaken onsite,” notes Paris. “Interpod Offsite has been our strategic partner in delivering this aspect of the project. Thanks to this partnership, all those activities can be managed and controlled offsite. There are a lot of benefits in terms of quality control in a factory environment – it minimizes the number of those finishing trades onsite. So there should definitely be benefits in terms of the program once we start getting those units delivered to site.”
Laing O’Rourke has been instrumental in the offsite fabrication process. “Laing O’Rourke has a strong belief in DfMa (Design for Manufacture) which means where practicable, elements of the design can be identified where they can be manufactured off site and delivered to the project in a near complete state,” states McGrath, identifying bathrooms en suites from level 5 to level 7 of the hospital as examples of areas where this technique has been employed. “these initiatives have saved labour on site and the inefficiencies that are associated with works being performed on site have been saved using a controlled factory environment.”
Concentrating on Safety
Safety is a vital part of any construction project, especially projects subject to high volumes of traffic. With patients, staff, and visitors populating the hospital campuses, the BMDH is just such a project. to protect both pedestrians and workers, New South Wales Health Infrastructure relies on contractors who commit to putting safety first.
“All of the contractors that Health Infrastructure engages are what we call best practice accredited contractors,” says Paris, explaining that third party accreditation can be an important factor in developing a favorable outcome on a project. “All of their workplace health and safety and industrial relations systems are accredited through the New South Wales government. We only select those contractors who are on the best practices list, so that means their safety systems are third party accredited, so they’ve obviously got an existing good track record with these types of projects.”
Laing O’Rourke is a workplace safety leader on the MDH Project, with its commitment to a “mission: zero” program. “That’s a part of their site induction for all their subcontractors and staff, which is basically aiming to eliminate any sort of injuries or incidents on their sites,” says Paris. “As part of that program, they also conduct a four-hour workshop which the local Health District and Health Infrastructure also participate in, which basically sets out the principles for that mission zero program and for workplace health and safety.” By extending participation in the mission to the Ministry of Health and other contractors, Laing O’Rourke is able to raise the bar of safety standards on the project as a whole.
Making Progress
The project is making progress, with a timeline for completion of the new clinical services building construction in 2015 with additional refurbishment work to be completed in 2016. the NSW Ministry of Health is looking forward to this time, when the new facilities will be fully operational and open for use by staff and patients.
“It’s all about just completing and delivering a successful project obviously and delivering the new health services within the time it’s been agreed so that we can get patients access to those new facilities,” says Paris.






